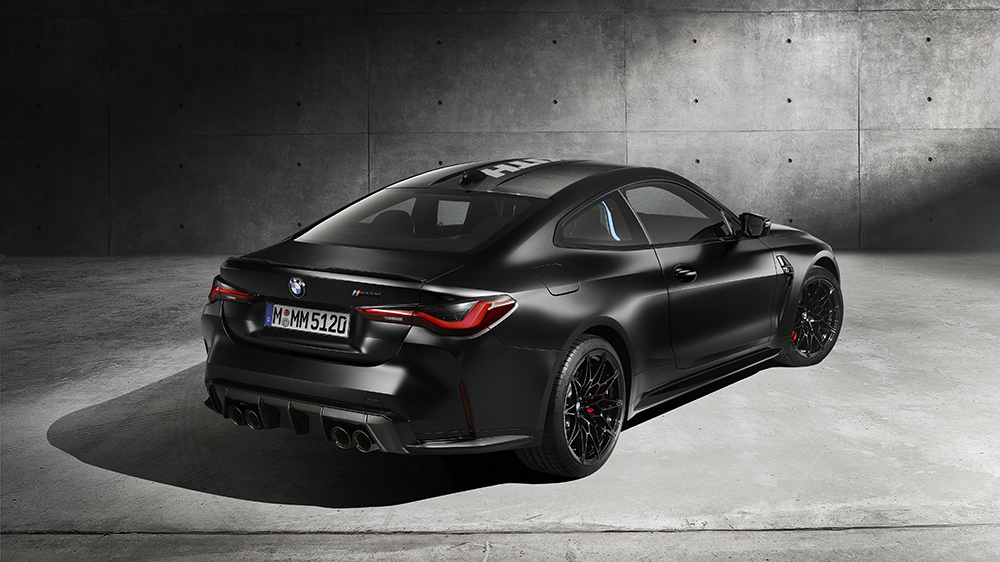
Inspired by the Arizona landscape, this hillside home in Phoenix is a sophisticated and luxurious retreat that reflects that magical merging of people and place beyond the confines of stylistic trends. Created by renowned architect Hugh Knoell and GM Hunt Builders, the estate is a masterpiece of timeless design and enduring craftsmanship.
Found in a gated community nestled in a neighborhood of estate homes on large lots that will wow, amaze, and invite. A community where the streets are lined with magnificent trees and the feel is a great blend of nature and architecture. This understated and casual custom neighborhood gives people looking at luxury homes in Phoenix, specifically the Biltmore and North Central areas something unique to consider. Most of these homes are designed with big families in mind. The presentation of the homes is intentionally understated. A mix of ranch-style, midcentury modern, and classic contemporary makes the landscape seem more relaxed than many of the nearby estate neighborhoods where homes are more like trophies than family dwellings. If you are looking for a luxury home community with substance and beauty, then this property will not disappoint.
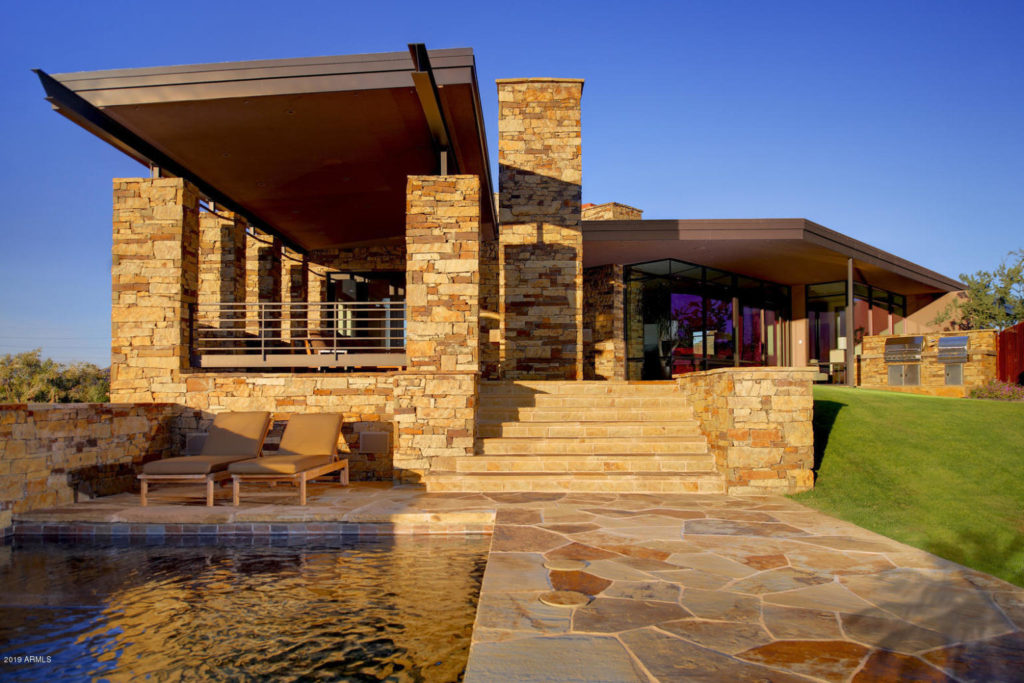
From its traditional desert stone exterior, dramatic cantilevered roof forms, and crisp steel silhouette, the home’s remarkable form envelops a highly functional floor plan that offers penthouse living with superior views along with the comforts of a well-appointed home.
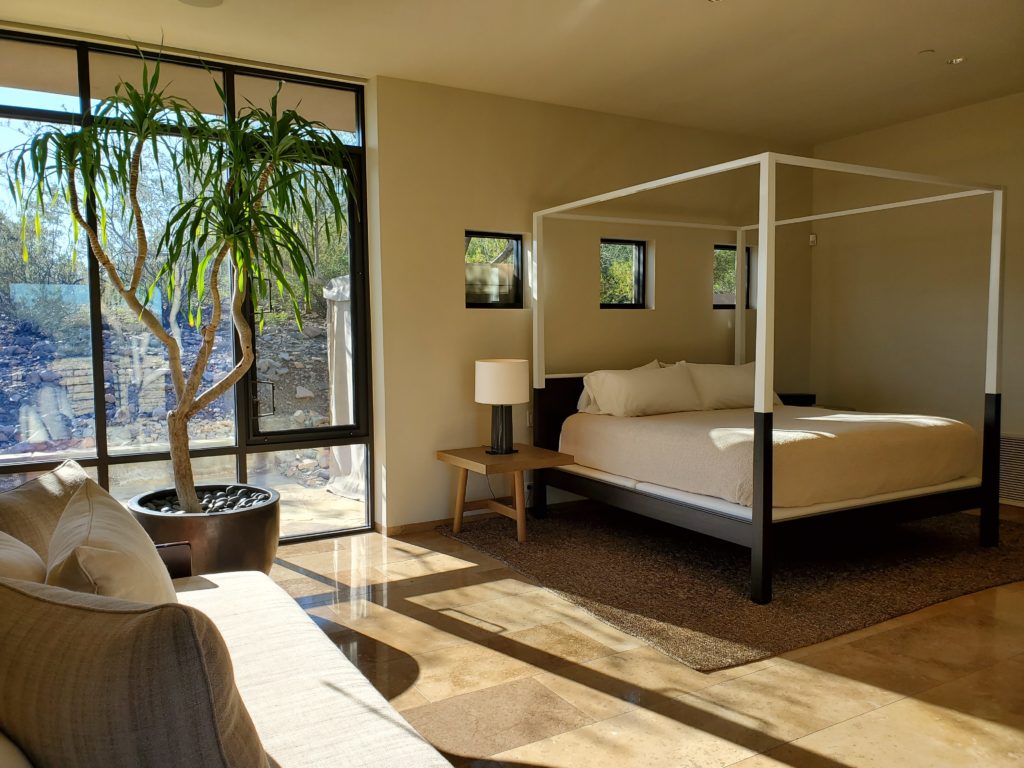
The split master suite includes two separate bathrooms and dressing suites, a private patio with fountain, and sunrise views. Three additional en-suite bedrooms are on property; two with private exterior guest entrances. Wet rooms are exquisite with polished Carrara marble countertops offset by delicious custom walnut cabinetry and vessel sinks.
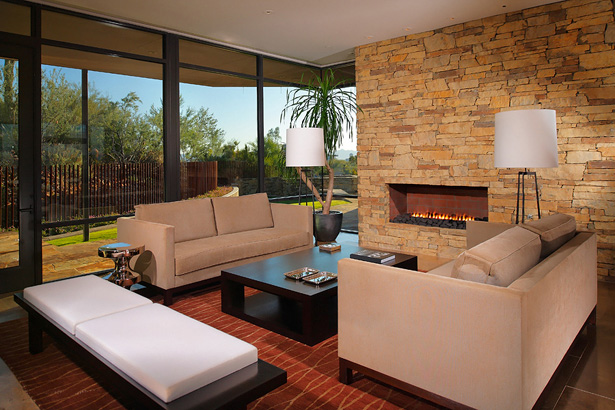
Entertaining is equally enjoyable in the large formal dining and living room surrounded by floor-to-ceiling windows and doors giving a clear view of the downtown Phoenix skyline.
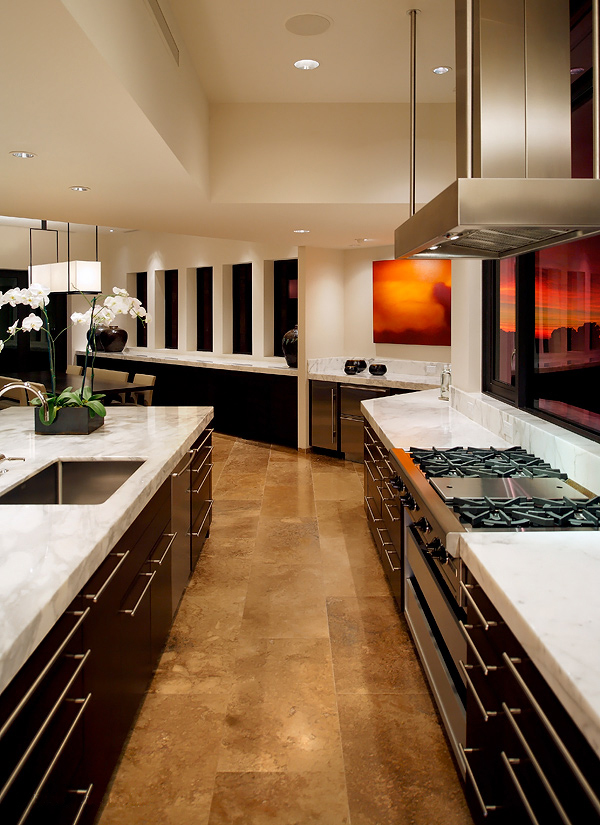
Not to disappoint the family chef, the spacious open concept gourmet kitchen is sleek, well-fitted, and commands attention. Fully functional butler’s pantry and wet bar seamlessly expand food and beverage prep areas beautifully clad in sleek Carrara marble countertops, walnut cabinetry, and stainless steel juxtaposed against a roughhewn, stacked stone fireplace crafted of the exterior cladding hewn from the natural landscape.
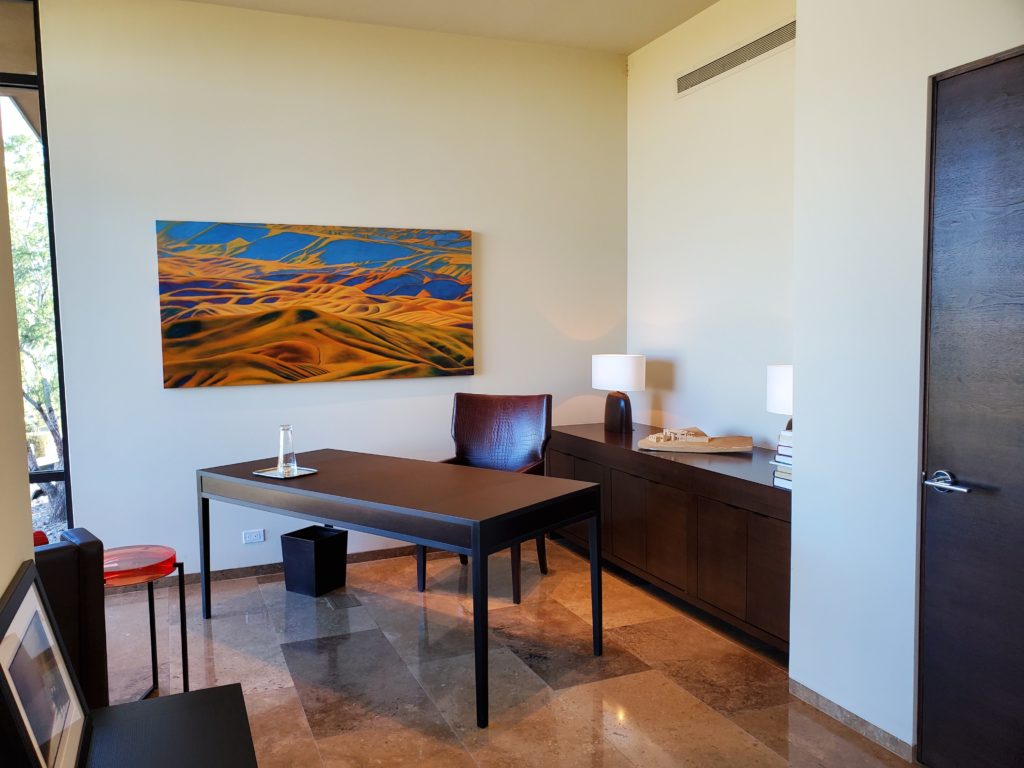
Working at home is a treat in private office with fabulous views of Piestewa Peak and the northern skyline through floor-to-ceiling windows. Proximity to hiking and biking trails in Piestewa and along the Arizona canal make staying in shape an inspirational and easy task when combined with your own private home gym (optional fifth bedroom) and bathroom.
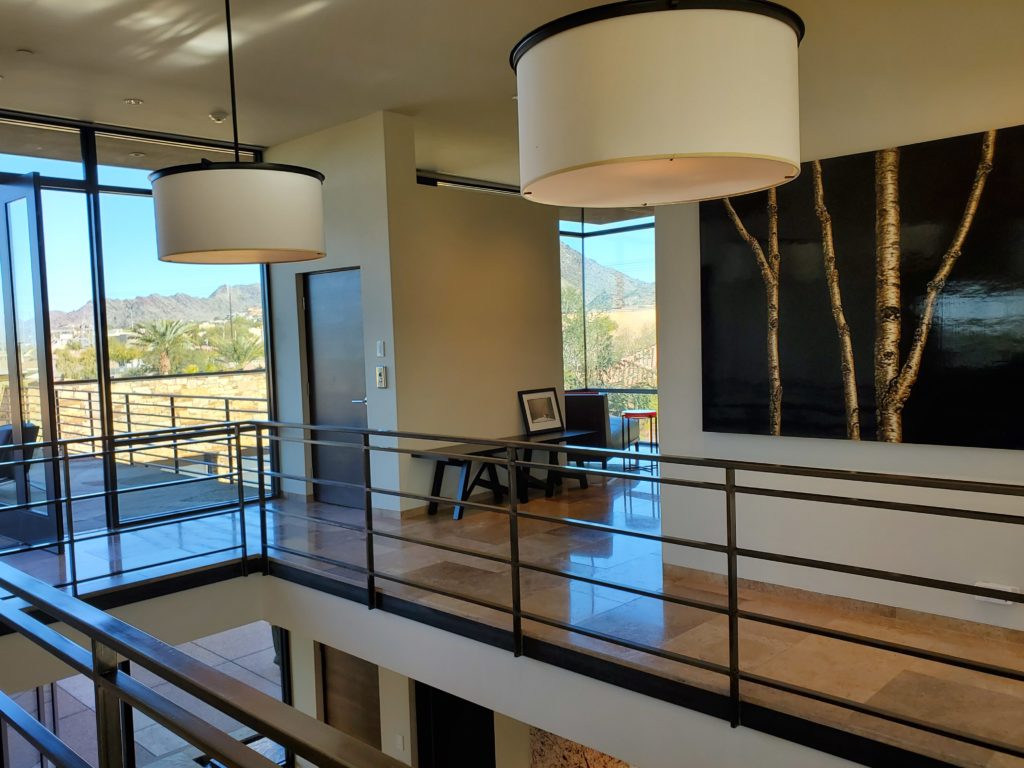
Lighting fixtures by Christian Liaigre, the iconic French designer whose clients included Calvin Klein, Karl Lagerfeld, and Larry Gagosian, mark the entrance to the impressive art gallery entry hall and throughout the home.
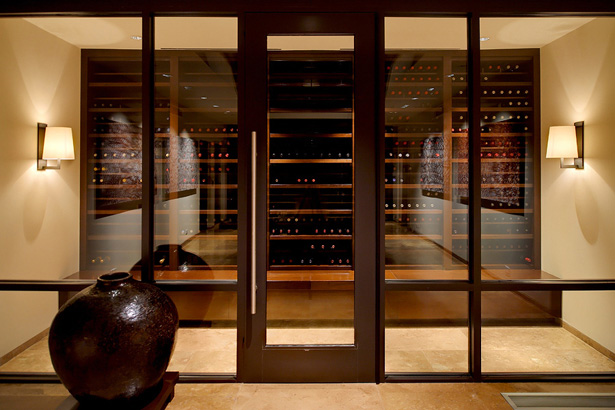
Enjoy a bottle of a favorite vintage from your 700-bottle temperature-controlled wine cellar while watching a box-office hit in the adjacent family room/theatre room. Before night’s end ascend the magnificent steel staircase or private elevator, making between floor travel a breeze. One of a multitude of sophisticated experiences found in this inside-outside residence.
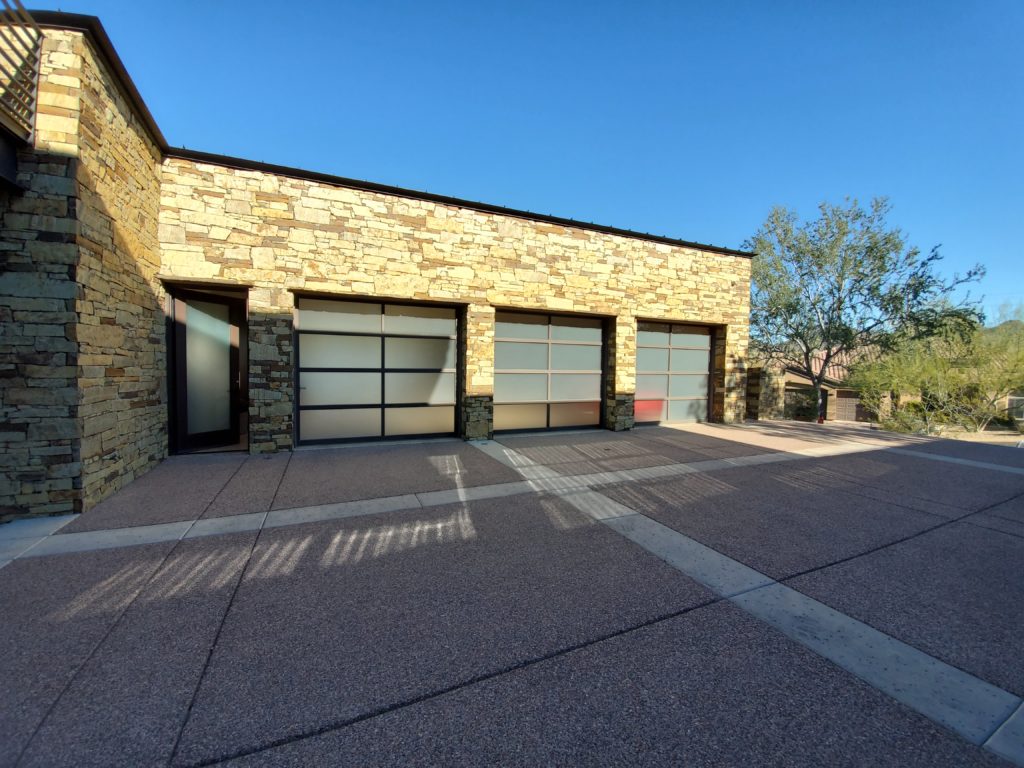
Separate entrance multi-purpose room and 3 car garage with plentiful built-in cabinetry and finished flooring are simply stunning. Truly a multi-functional motor court suitable to house your prize vehicles or a quick change into a haven for family fun or gracious entertaining.
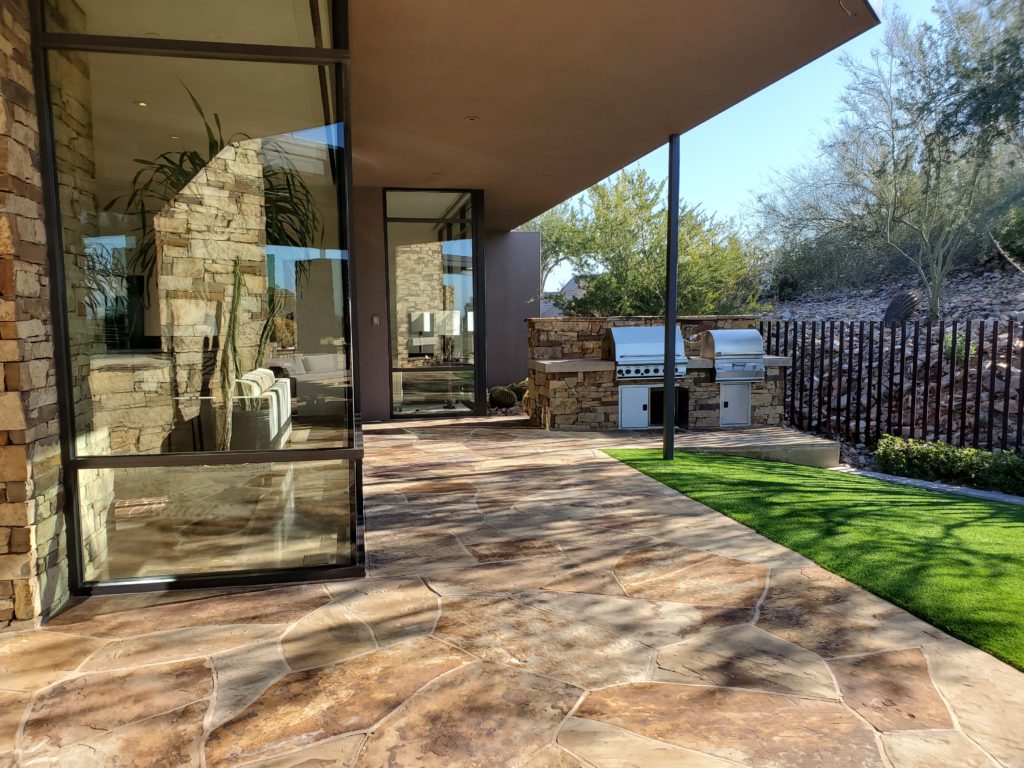
Indicative of sprawling interiors flowing effortlessly into outdoor living spaces, Arizona residents take advantage of stunning views while enjoying an outdoor barbecue in the very generous outdoor kitchen. If cooking is not your outdoor passion, enjoy a lazy evening by the stacked stone fireplace or enjoy a dip in the stunning infinity pool as you enjoy southern city lights, and the South Mountain views beyond.
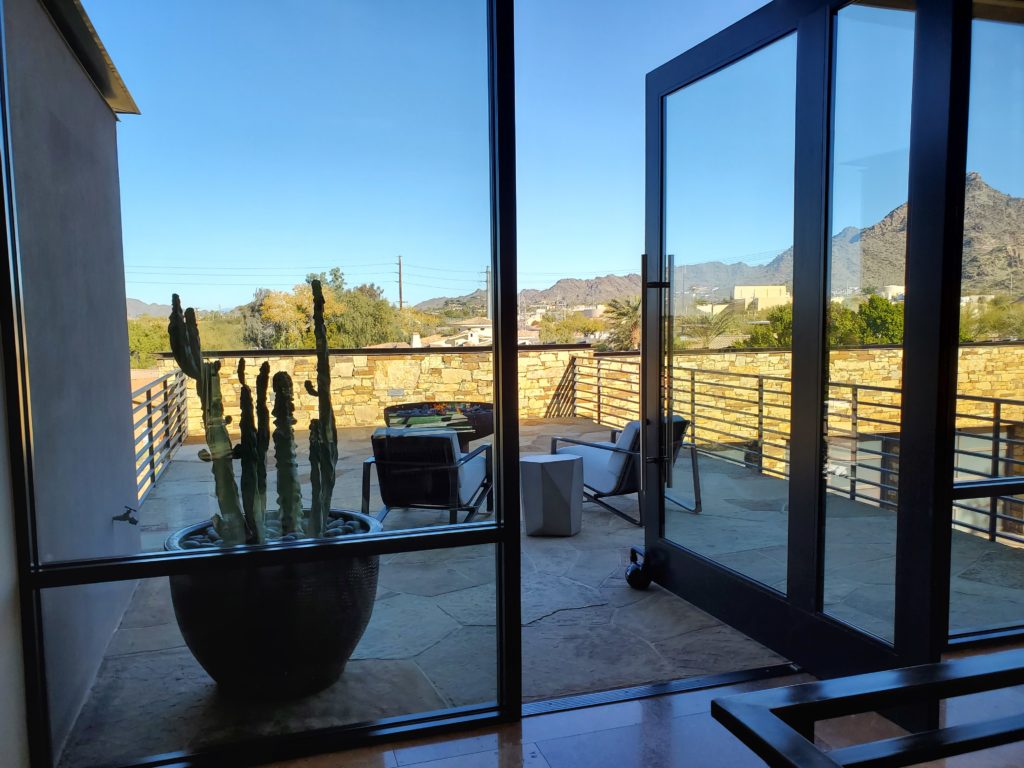
Motor court deck top patio with gas firepit seated at the foot of breathtaking views look north and west ready to capture a colorful array of Arizona sunsets.
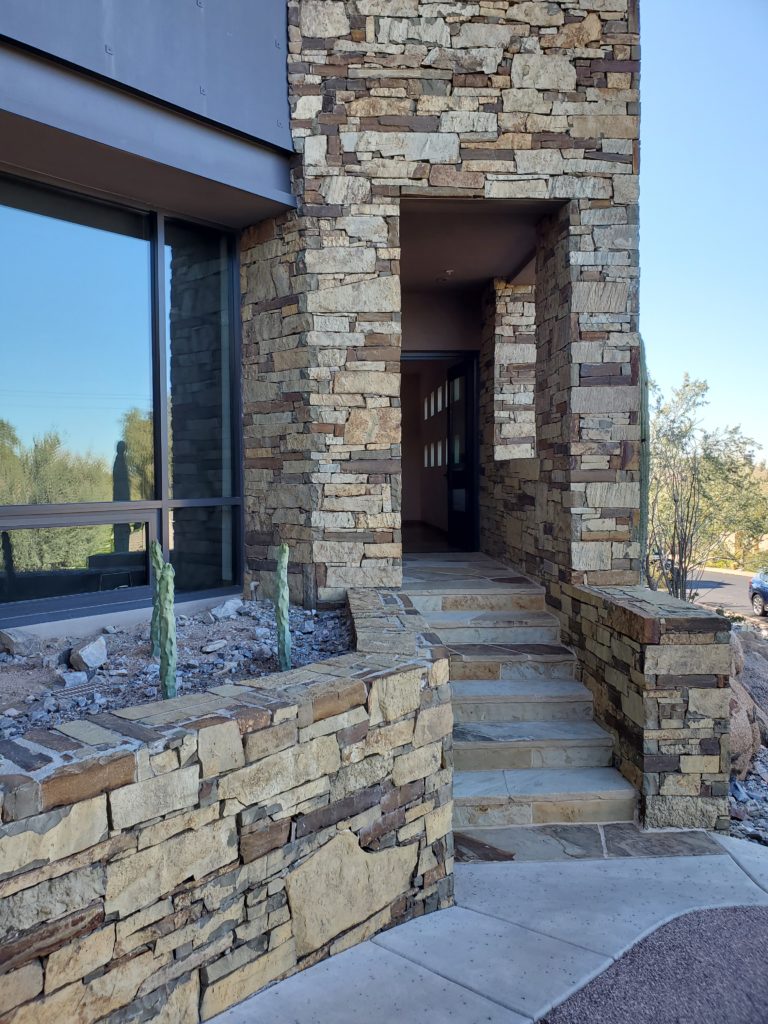
On over 1.5 acres of premier hillside acreage of natural landscape, this modern masterpiece is the crème de la crème in the prestigious Biltmore-North Central neighborhoods.
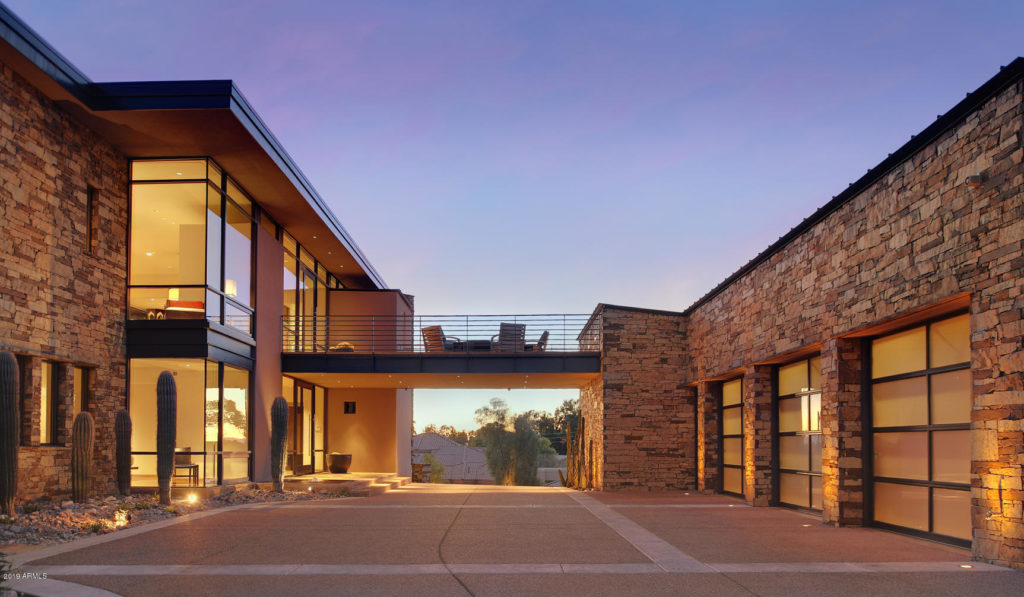
North Central is known for outdoor living with family and friends enjoying the beautiful parks, outdoor shopping at the famous Biltmore Shopping Mall, a multitude of top-stop restaurants, and the cultural center of Phoenix.
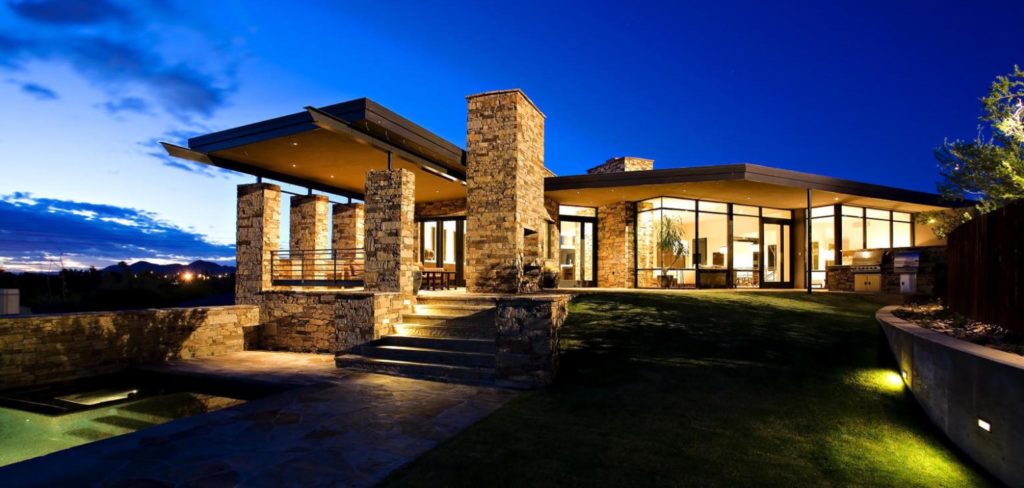
Originally known as the Allen & Cowley Residence, this home in Phoenix has been well published and is the recipient of numerous awards and accolades, including the Tucker Design Award – Building Stone Institute, 2012, Grand Award – 48th Annual PCBC Gold Nugget Awards, 2011, and Honor Award – Arizona Masonry Guild, 2007.
Listed by Josefina Knoell
