If you’ve been up to date with all of the latest and greatest in the Valley (which you can easily become by joining our subscribers!) then perhaps you heard the buzz around our first Luxury Design Showcase, a smashing success of creative collaboration.
If life got in the way of attending the sprawling Arcadia home, however, fear not—you can still revel in all of its glory right here! Join us on a virtual tour as we cover each artfully curated space, room by room.
Foyer
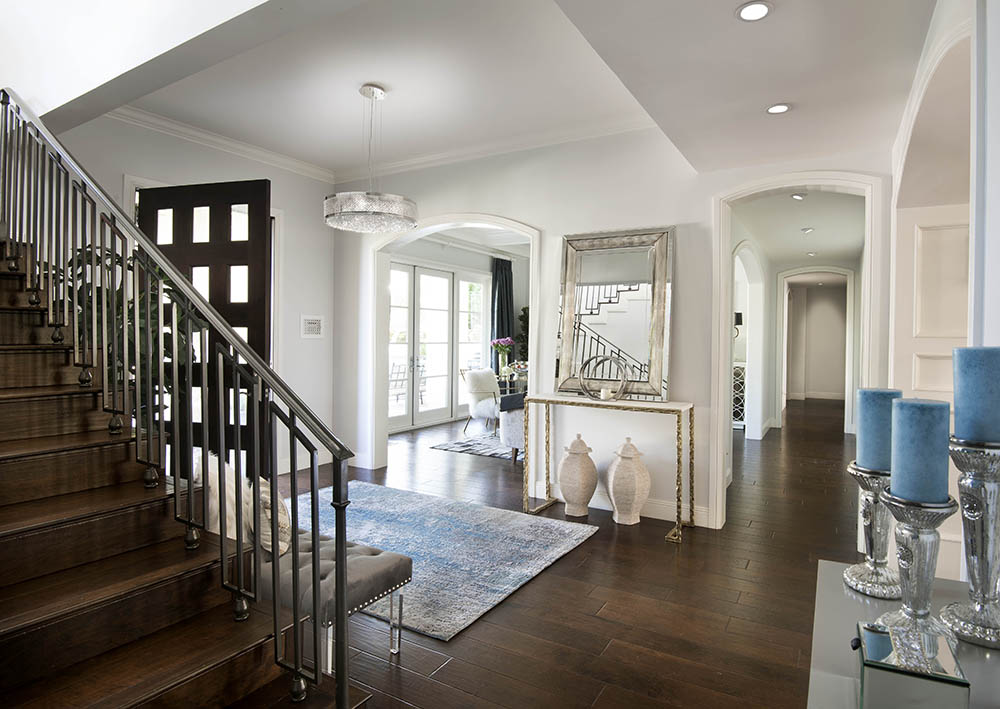
Scottsdale Interior Design Group (Photo: Dino Tonn Photography)
The first taste of our designer’s collective imagining of a dream house waits to greet you as soon as you cross the threshold. The transformation of this space was the purview of the design team behind Scottsdale Interior Design Group, Jackie Funkhouser and Karen Clothier. They were drawn to the foyer, they say, because of the importance of a good first impression. “Our goal is to leave you wanting to see the rest of the home based on the glamorous feel of the entry,” say Jackie and Karen. “The favorite elements of our design are the gorgeous organic wool silk rug and the incredible brass console with the goatskin wrapped top. They ground our design with class and style and give a luxurious feel to the entire home.” This slick, chic space soothes the eye and entices you further inside to experience the rest of the house.
Kitchen
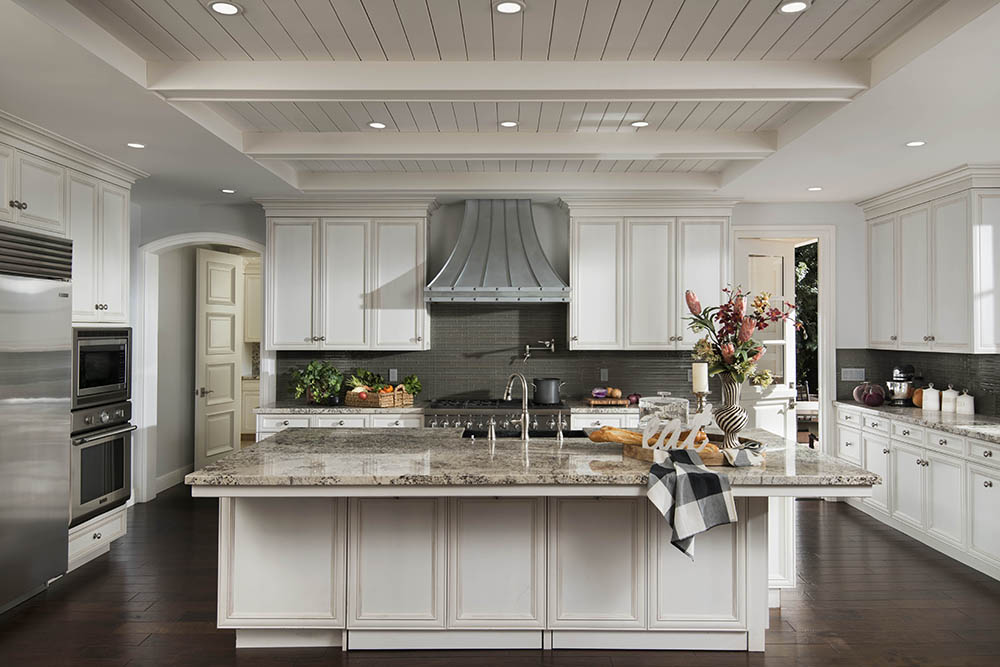
(Photo: Dino Tonn Photography)
The spacious, gourmet kitchen, although not personally arranged by an individual designer, stands all on its own merits as the pride of any family. “The custom cabinetry is gorgeous,” says Susan Solliday, our principal here at LuxePros. “This kitchen is a chef’s dream with double farmhouse style limestone sinks and Sub Zero and Thermador appliances.” Created in collaboration with sponsors such as Estrella Cabinetry and Beyond Stone Solutions, this state-of-the-art kitchen dazzles with its classic white palette and stone countertops, which reflect the plentiful light from the sink window overlooking the house’s backyard. The perfect place to create a feast befitting the grandeur of the rest of the house!
Garden Room
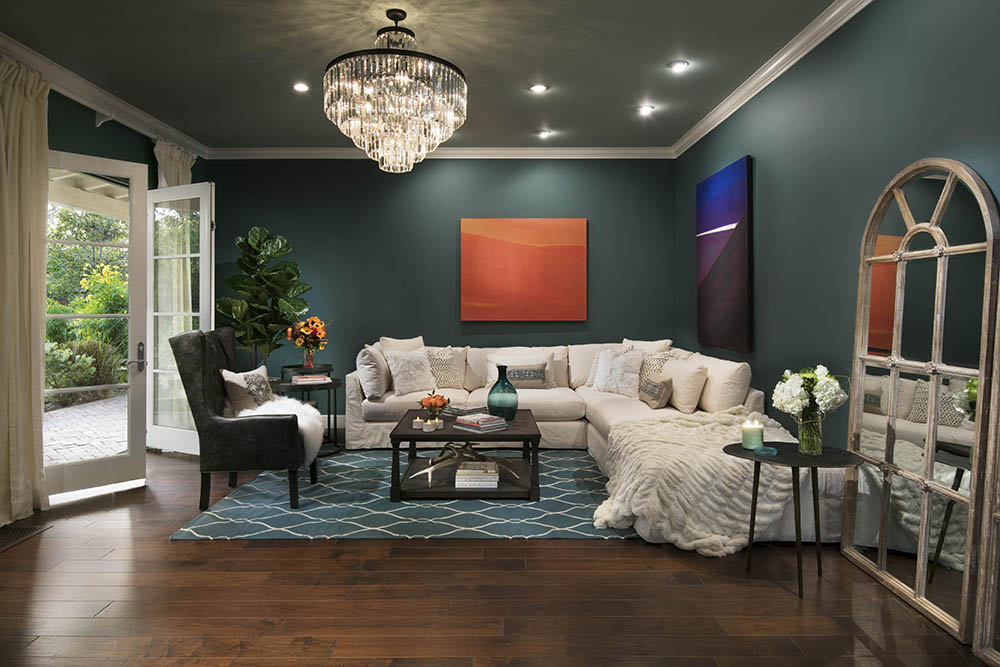
Duneier Design (Photo: Dino Tonn Photography)
Also enjoying generous light from the garden, and a beautiful view afforded by the glass doors is the room that was the brainchild of Jennifer Biffer of Duneier Design. Using child and pet-friendly materials, Jennifer sought to create “a serene garden room that combines the
modern way families live today with the traditional feel of the architecture of the home.” She goes on: “[T]he modern art and clean lines of the furnishings speak to the trend of easy living that is simultaneously elegant, beautiful, and functional.” The soothing Atlantic blue of the walls calms the spirit and is a harmonious compliment to the lush backyard, while the large mirrors leaning against the back wall reflect the light and enhance the feeling of being surrounded by the serene outdoors. Harmony of color and modern sensibilities are the perfect compliment to the organic energy of the garden.
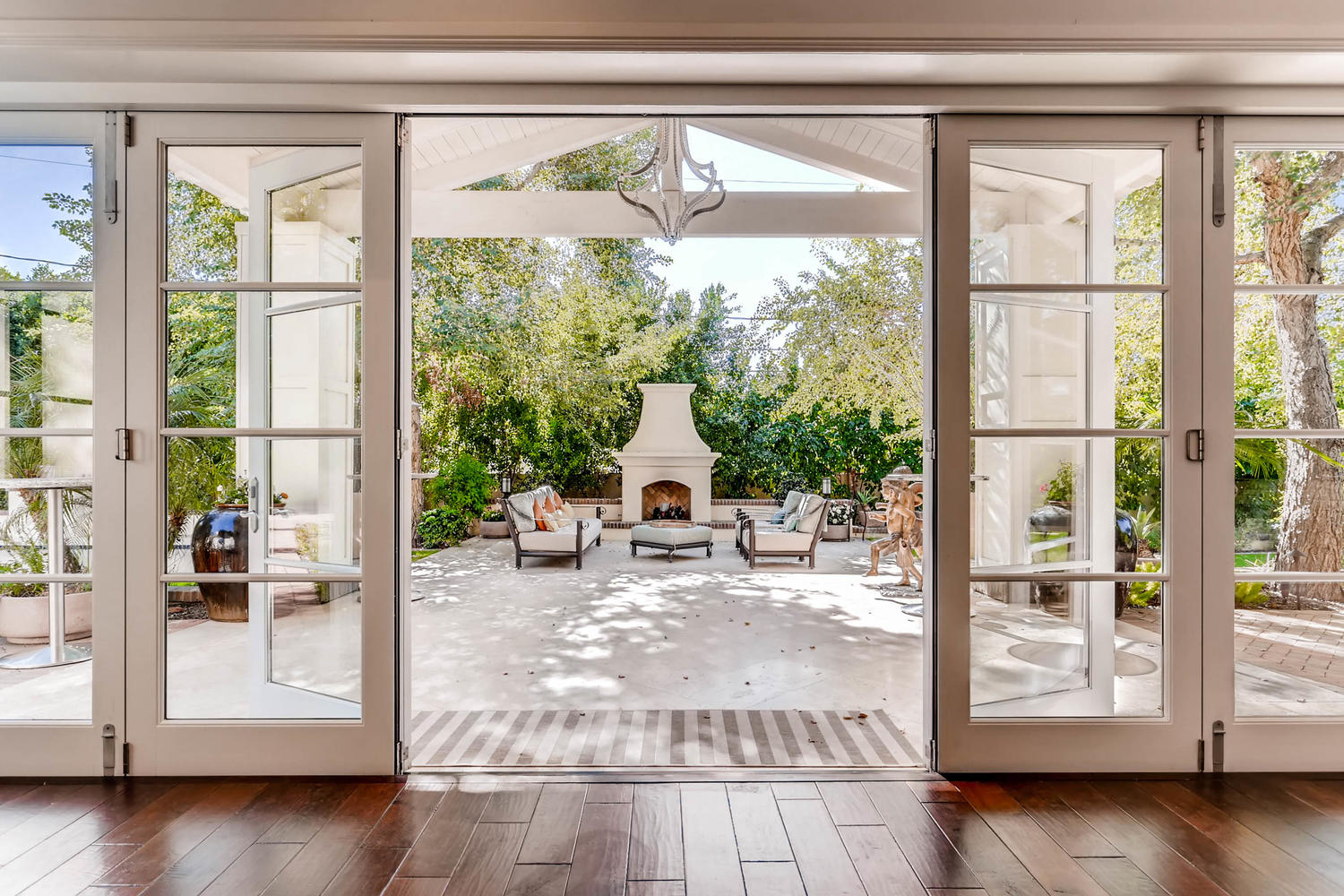
Bella More Interior Design (Photo: Virtuance)
Curated by the practiced eye of Karen Mandarino from Bella More Interior Design, the patio is a refined but relaxed space to enjoy the spacious backyard and the temperate climate of Arizona autumns and winters. great family home calls for a little fun with patio seating. Karen advises, “A great family home calls for a little fun with patio seating. Mix it up in a playful juxtaposition of fresh, soft colors and refreshing patterns, the foundation for this backyard paradise.” The patterned upholstery on the furniture and the sculpture of two children running joyfully toward the large pool give the entire garden a sense of welcoming vivacity.
Conversation Room
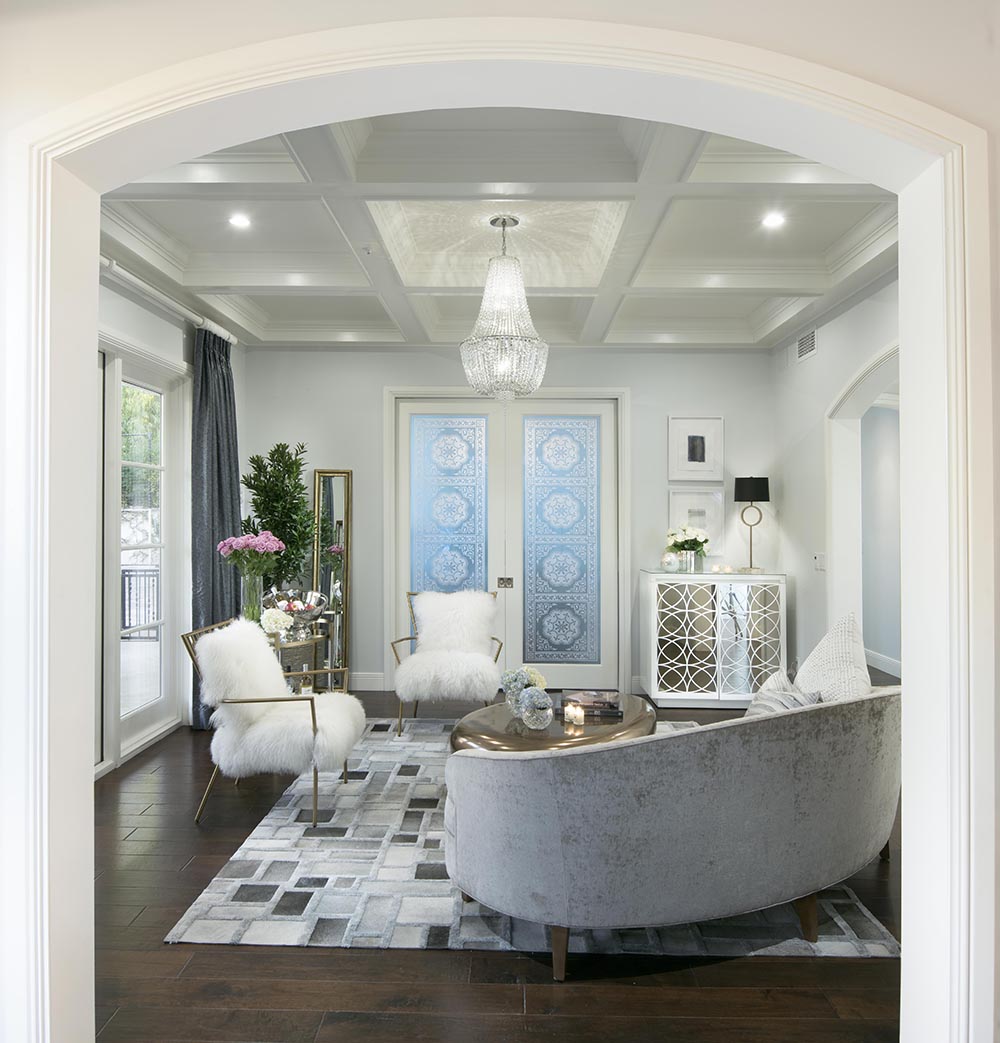
Quite Lovely Design (Photo: Dino Tonn Photography)
“I love a conversation room with year-round appeal,” says Beth Donlan, head of Quite Lovely Design. “This home sets the trend in both use of space and statement ceilings. No details overlooked, even down to the custom fretwork air grates.” She has enhanced the existing elegance of the room with a sleek palette of pale blue, silvery greys, and whites, using plush textures to make you feel like you can recline and regale each other at complete ease. She describes her take on the space: “Warm and welcoming, a luxurious modern update to a traditional setting. Bright brass, lavish wool seats along with a velvet settee, make for a sophisticated space for cocktails and conversation.”
Great Room
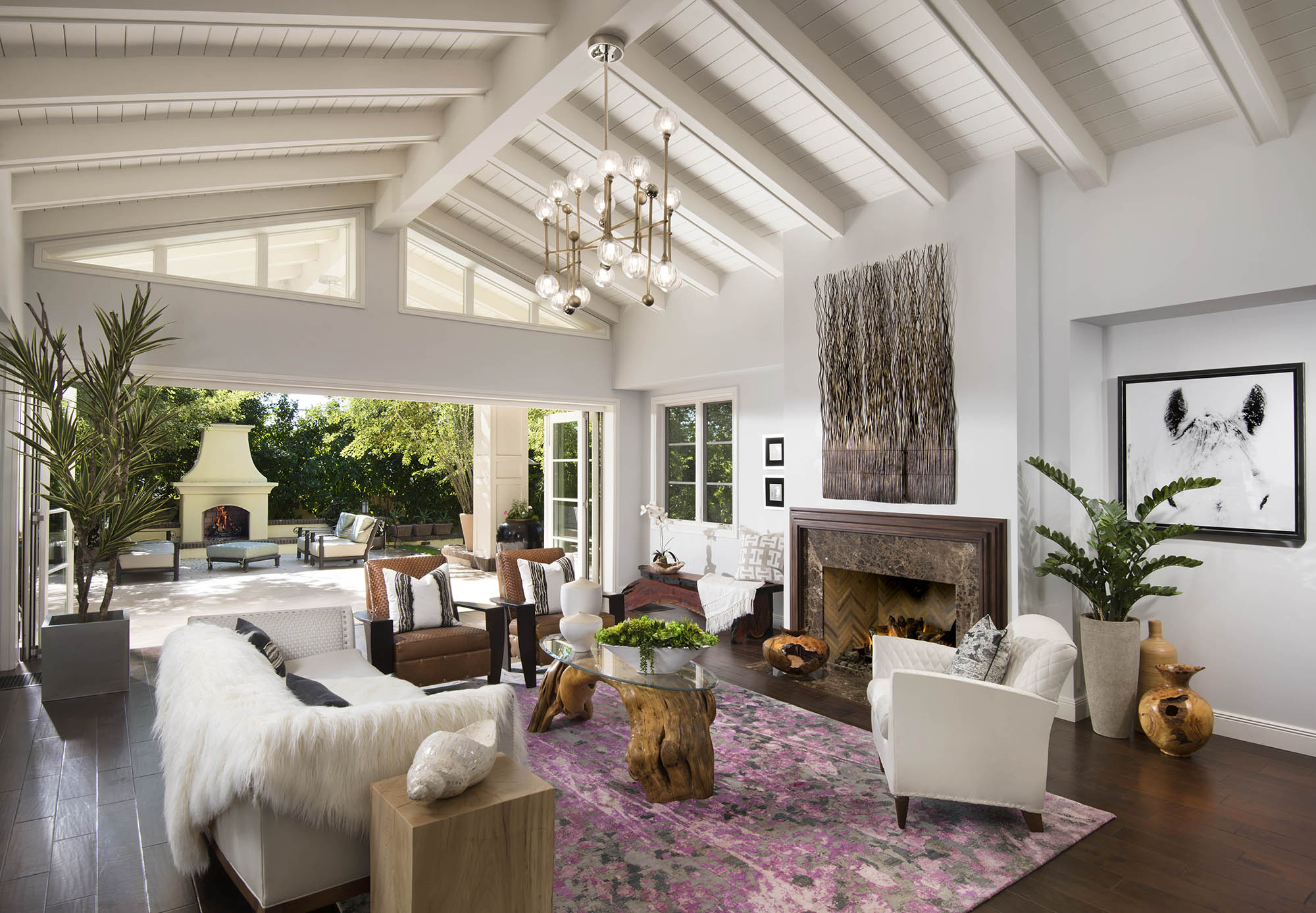
7 Dimension (Photo: Dino Tonn Photography)
The designer who decided to tackle the high ceiling and expansive spread of the great room was none other than Sujaya Reddy, owner of 7 Dimensions. A mix of sharp lines and organic shapes balance the energy of the space, while the area rug provides a nice pop of brightness against the more natural color palette. “The colors of warm gray and neutrals form the basis of the furniture arrangement in the family room,” Sujaya explains. “[I used] a juxtaposition of warm wood tones and organic elements, creating a natural backdrop to the nature outside.” The glass wall between the room and the backyard can fold away to even further enlarge the room so that inside and outside flow effortlessly together. The harmony that Sujaya creates between refined modernity and a cultivated natural presence creates a room that would be bound to impress any guests it receives.
Retreat for Two (Guest Room + Bath)
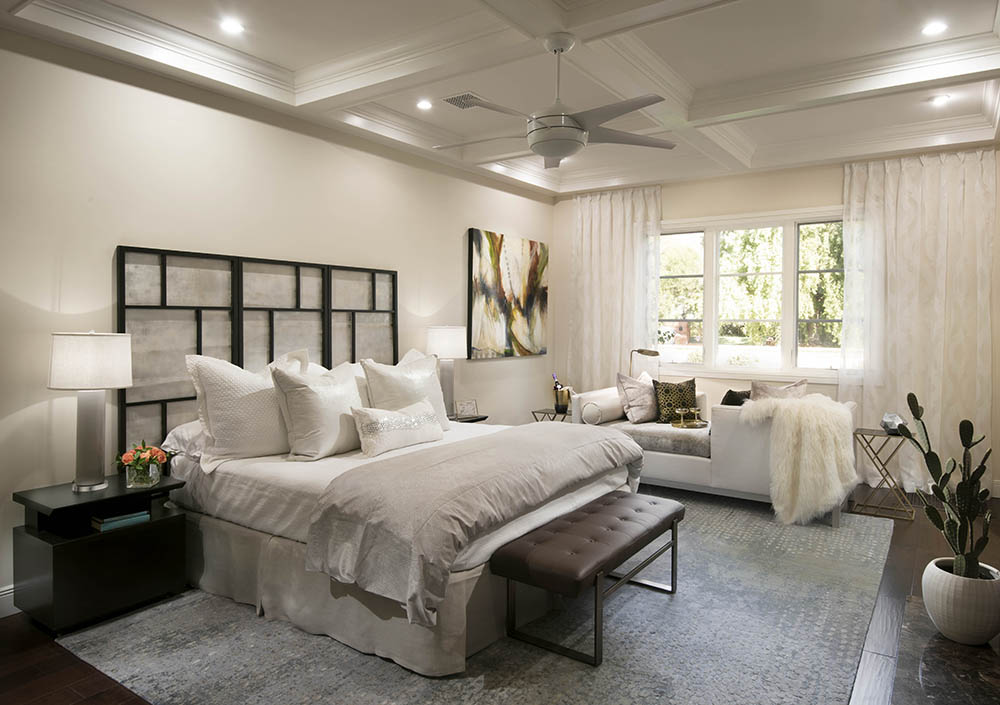
RoomService (Photo: Dino Tonn Photography)
“The beautiful fireplace, dry bar, and sumptuous bath offered itself as the perfect palette to create a luxurious retreat for two,” says mother-daughter team Joy and Mary Ann Hopkins behind Room Service. They transformed the combined room and bath into a lavish guest area full of class and charm. Joy and Mary Ann describe their take on the rooms as “an artful blending of possibilities and style.”
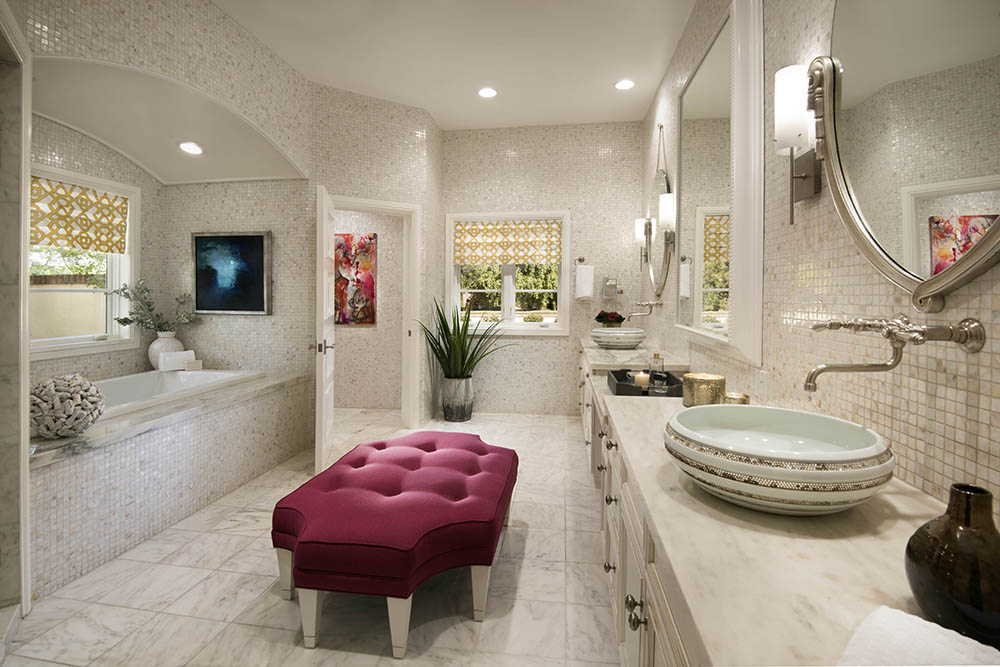
RoomService (Photo: Dino Tonn Photography)
Family Room + Bedrooms
The second floor of the extravagant Arcadia house is reserved for three ensuite bedrooms and the family game room. Away from the more open area of the first floor, where rooms transition from one to another with ease, this floor is the perfect private space for a family to unwind. With a large entertainment center and plenty of space for a game table or other activities, the carpeted rooms and peaked ceilings make for a much cozier feel for both bonding time and personal leisure.
Don’t miss your next opportunity to experience unmatched luxury, and be sure to join us in April 2018 at the next Luxury Design Showcase!
Leave a Reply
You must be logged in to post a comment.